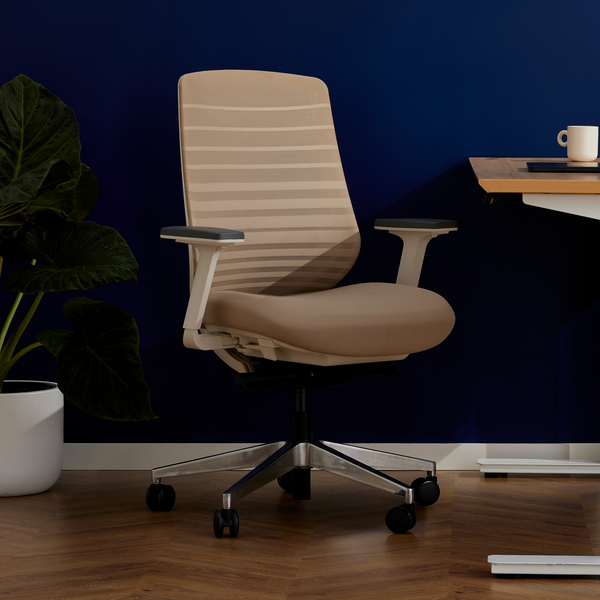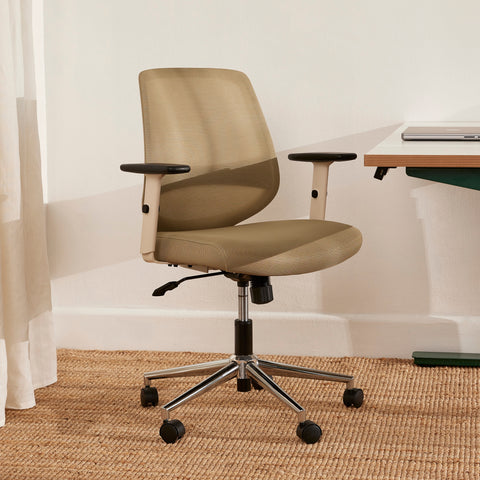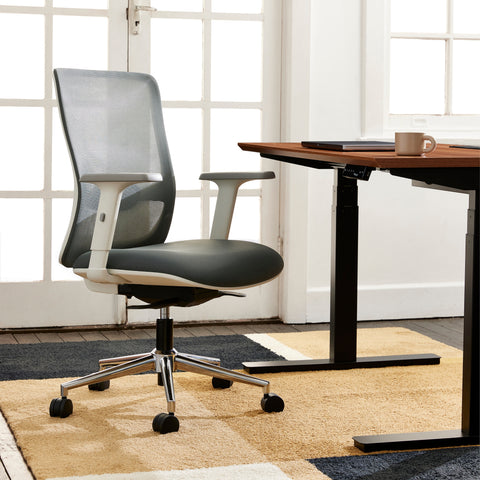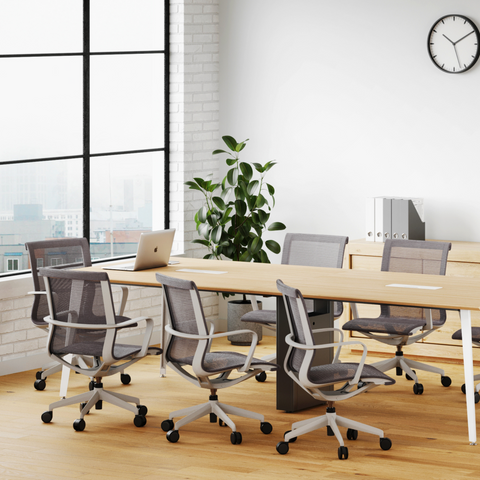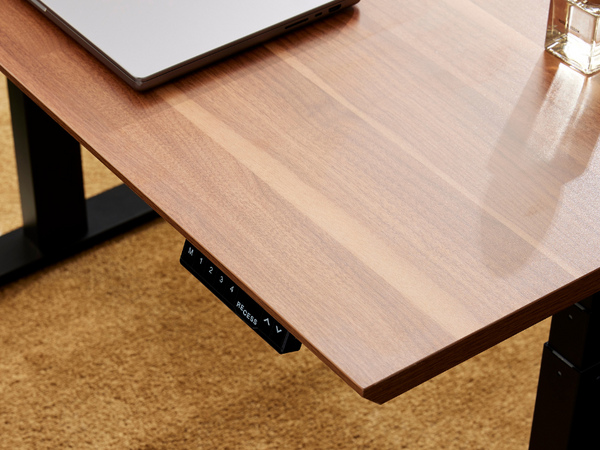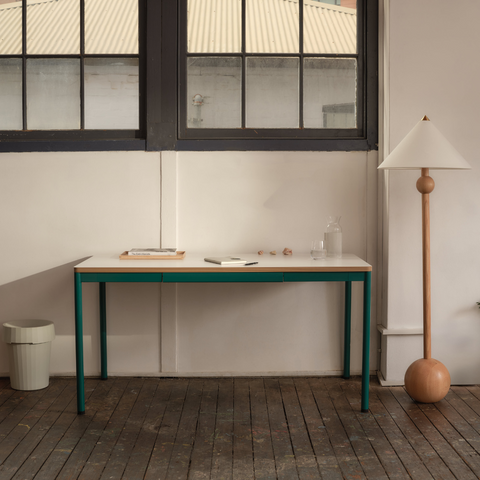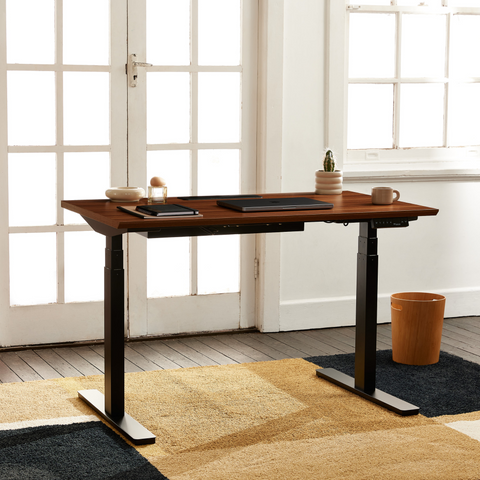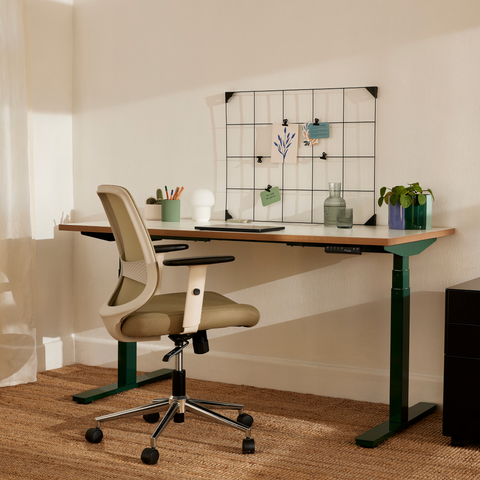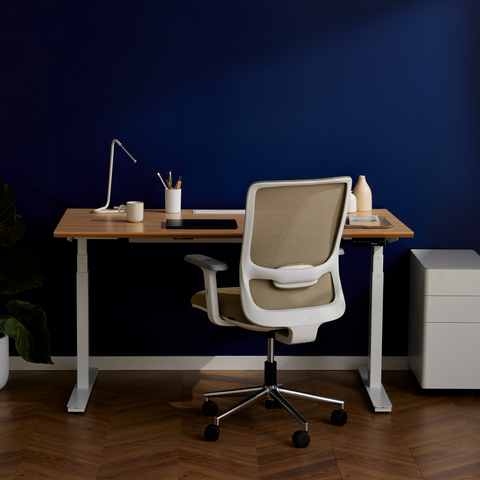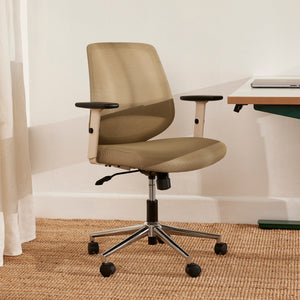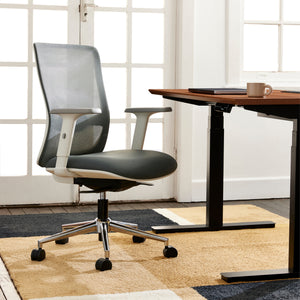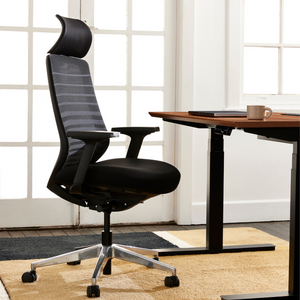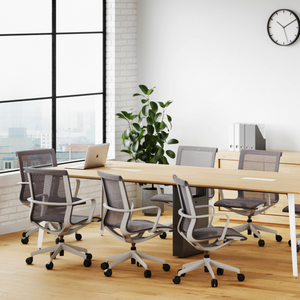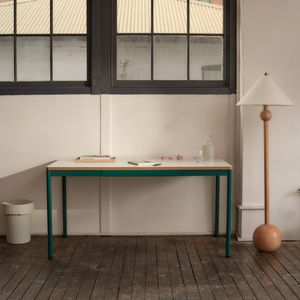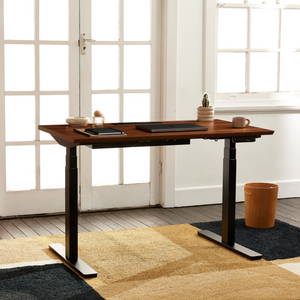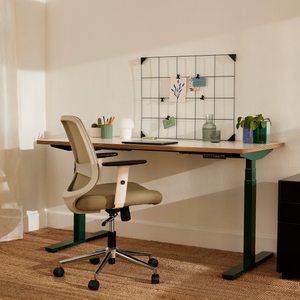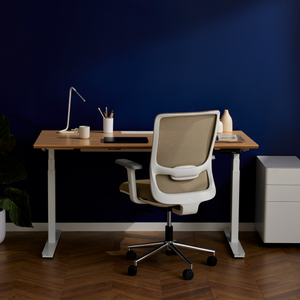How to setup an office in a small space?
There are 4 best practices when it comes to office planning:
1. Keep a minimum of 1-metre distance behind each desk to allow for employees to roll back and stand up.
2. Corridors should be at least 1 metre wide.
3. Corridors with seating arrangements backing onto them must be 1.2 metres wide so as to provide ample space to move between workstations.
4. Boardroom tables must have a minimum of 1.5 metres distance from entrances to the room.
In addition to that, to make your small office space look bigger, consider placing desks and sitting areas diagonally and use vertical storage to minimise space consumption. Recess can help businesses plan their layouts in order to maximise their space. Whether you are upsizing or downsizing we offer a modular soundproof booth and furniture solutions that intend to improve office space efficiency.
1. Keep a minimum of 1-metre distance behind each desk to allow for employees to roll back and stand up.
2. Corridors should be at least 1 metre wide.
3. Corridors with seating arrangements backing onto them must be 1.2 metres wide so as to provide ample space to move between workstations.
4. Boardroom tables must have a minimum of 1.5 metres distance from entrances to the room.
In addition to that, to make your small office space look bigger, consider placing desks and sitting areas diagonally and use vertical storage to minimise space consumption. Recess can help businesses plan their layouts in order to maximise their space. Whether you are upsizing or downsizing we offer a modular soundproof booth and furniture solutions that intend to improve office space efficiency.
